PRECAST CONCRETE
PRODUCTS
PRECAST CONCRETE
Whether you have a small one-off project for your backyard using a few key concrete pieces or you have a major industrial build project with multiple site requirements for high-traffic areas, Knelsen Sand & Gravel is Western Canada’s trusted source for quality precast concrete.
Choose from a range of highly customizable precast options to suit your unique project. Attractive, cost-effective, practical precast solutions for any space, any budget.
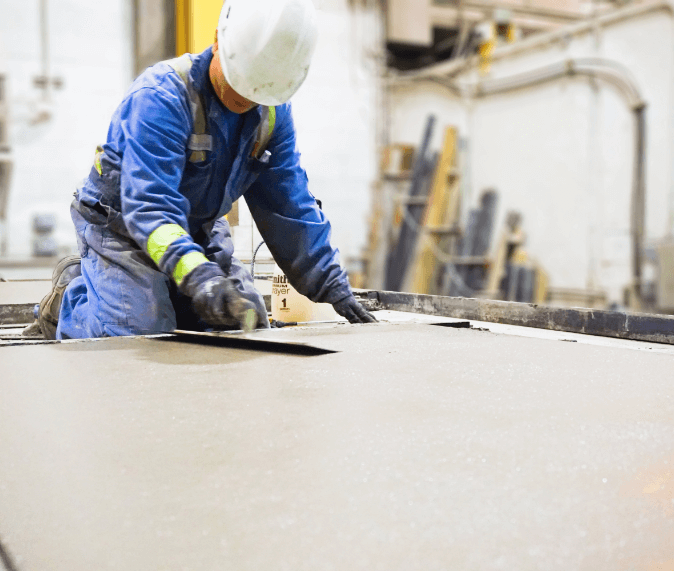
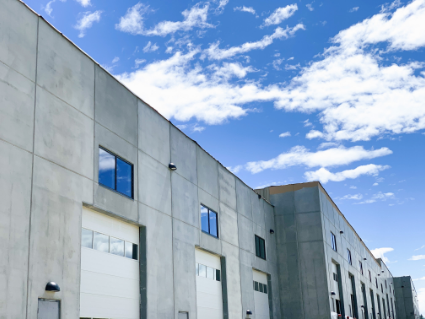
Engineered Precast
Concrete Products
Precast Concrete Buildings & Venues
- Architectural Precast Elements
- Insulated and Solid Wall Panels
- Solid Precast Slabs
- Stadium/Arena – Pre-stressed Bleachers
Bridge Material
- Alberta Transportation Box Girders
- Concrete Arches
- Box Culverts
- Pedestrian Bridges
- Precast Deck Panels
- Bridge Piers and Abutment Caps
- Pipe Line Crossing Structures
- Railway Structural Elements
Natural Resources / Energy & Infrastructure
- Trenches & Sumps
- Containment Walls
- Dike Walls
- Secondary Containment Structures
- Pile Caps and Pipe Racks
- Compressor Slabs
- Retaining Walls
- Blast Resistant Structures
Custom Solutions
- Architectural & Structural
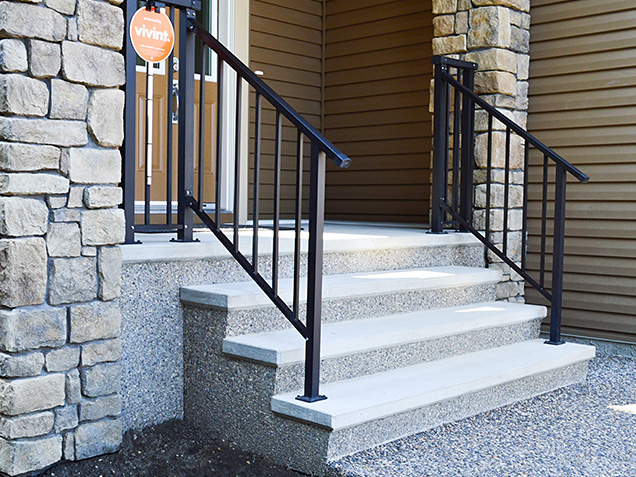
Standard Precast
Concrete Products
Underground Electrical & Communication
- Manholes/Vaults & Pull Boxes/Pits
- Risers & Adapter Rings
- Cabinet & Switching Cubicle Bases
- Transformer Bases
- Light Pole, Traffic & Signal Bases
- Pedestals, Bollards & Guard Posts
- Duct Banks & Trenches
- Cable Trays & Sleepers (Conduit)
- Solar Panel Bases
Mechanical Materials
- Sump Tanks & Sump Pump Pits
- Manholes / Vaults & Chambers
- Pipe Trays & Sleepers (Pipe)
Rail & LRT Materials
- Crossing Planks
- Signal & Communication Bases
- Manhole / Vaults & Pull Boxes
- Duct Banks & Trenches
Construction Materials
- Jersey Barriers & TL3 Barriers
- Low Profile Barriers & Stack Blocks
- Pedestals, Bollards & Guard Posts
- Parking Curbs & Splash Pads
Natural Resources / Energy & Infrastructure
- Compressor Pads
- Pipeline Protection Slabs
- Pipeline Weights & Pipe Anchors
- Pipe Racks & Trenches
- Sleepers (Pipe & Conduit)
Residential Buildings
- Custom Steps & Decks
- Stairwells & Window Wells
- Standard Steps
- Garage Beams
- Concrete & Steel Brackets
Landscape & Park Materials
- Benches, Tables & Tree Planters
- Splash Pads & Boat Ramps
Custom Solutions
- Architectural & Structural
- Stair Pads & Ladder Pads
- Foundation Blocks & Headwalls
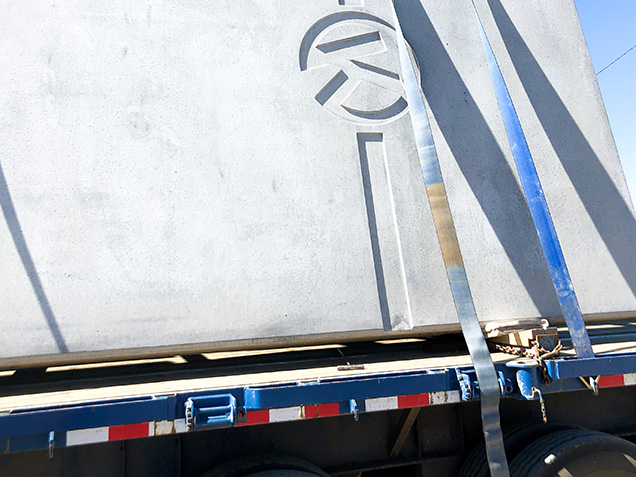
Additional Precast
Concrete Products
- High-Performance Concrete Mix
- Sulfate Resistant Concrete Mix
- Custom Concrete Mix
- Pigmented Concrete Mixes
- Smooth, Sand Blasted & Exposed Finish
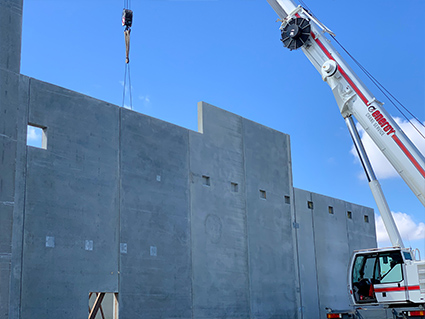
Precast Concrete Services
Installation & Placement Services
- Step & Deck Installation
- Manhole & Vault Installation
- Parking Curb / Curb Stops* (*Calgary, Edmonton, and surrounding areas)
- Delivery
- Offloading
- Installation
- Product Delivery & Offloading
Quality Control Services
- Inspection & Test Plan (ITP)
- Concrete Test Reports
- Material Test Reports
- Quality Systems Manual
- Quality Procedure Manual
LOOKING FOR A QUOTE?
Reach out to our team to receive product pricing information for your project needs.
Benefits of Precast
The benefits of precast insulated wall panels include:
Aesthetically Pleasing
choose from a wide range of styles, designs, and colours to customize your project
Energy
Efficient
Superior thermal insulation for buildings and sites of any size or use
Indoor manufacturing
Excellent quality control of precast products to ensure smooth installations and reduced waste
Load Bearing
Capabilities
Ideally suited for industrial, commercial, municipal, or residential applications
Fire and Sound Rated
Top-quality ratings for fire and sound protection
Low
Maintenance
Spend less time and money on maintenance or repairs
Reduced Lifecycle
Cost
Lower lifetime costs due to higher durability and decreased upkeep
Quick Installation Year-round
Available to install year-round, ideal for changing environmental conditions and helpful in reducing project timelines
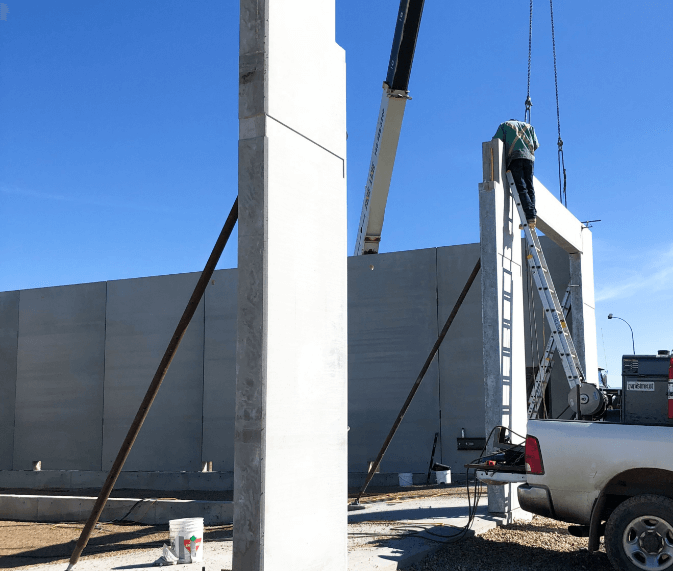
Who We Serve
SERVING
WESTERN CANADA
Our precast concrete products are available to order across Western Canada for a wide range of industries:
Power utility
- ATCO
- Enmax
- Fortis, AB
- Fortis, BC
- EPCOR
- SaskPower
- Manitoba Hydro
- BC Hydro
- Yukon Electric
Communication utility
- Telus
- Shaw
- Bell
- SaskTel
Municipalities
- City of Calgary
- City of Edmonton
- City of Lethbridge
- City of Red Deer
- City of Medicine Hat
- City of Saskatoon
- City of Regina
Transportation
- Alberta Transportation
Featured Projects
See below for examples of our precast products used in recent client projects
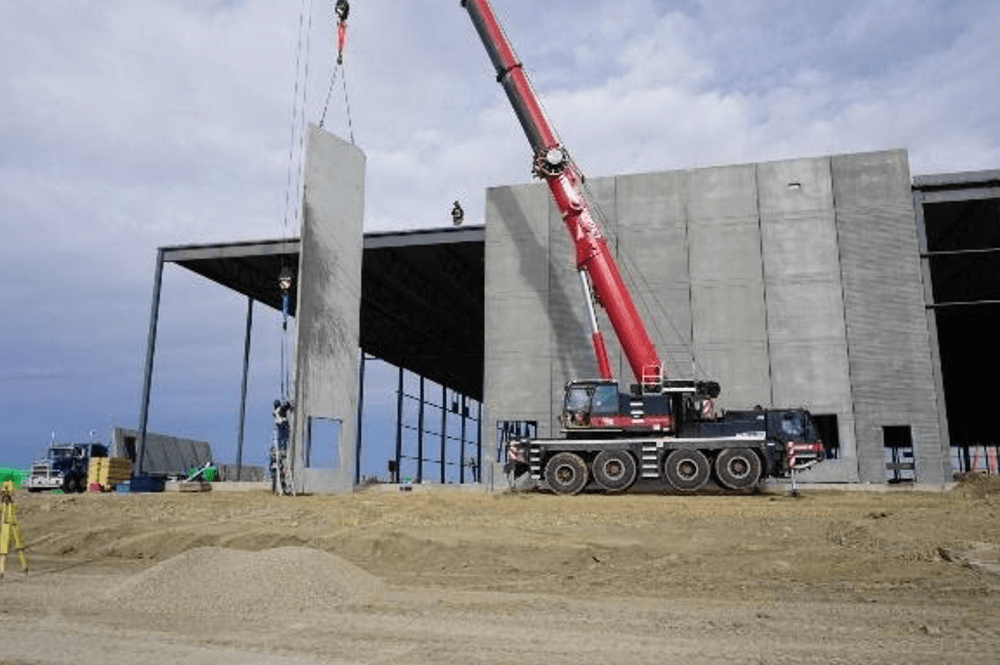
Lowe’s Warehouse
Precast Insulated Wall Panels
Knelsen was awarded the contract to manufacture and install precast concrete for the new 1.25-million-square-foot LOWE’S Warehouse. Manufactured 418 precast insulated wall panels. Images below showcase stages of the installation process.
Project deliverables:
- Site Visit — Survey, Layout, and Site Access
- Mobilization — Crane, Crew, and Equipment
- Panel Lift — Two Line Turn Crane
- Installation — Position, Plum, and Secure Connections
- Seal Seams — Caulk Panel Seams (Horizontally & Vertically)
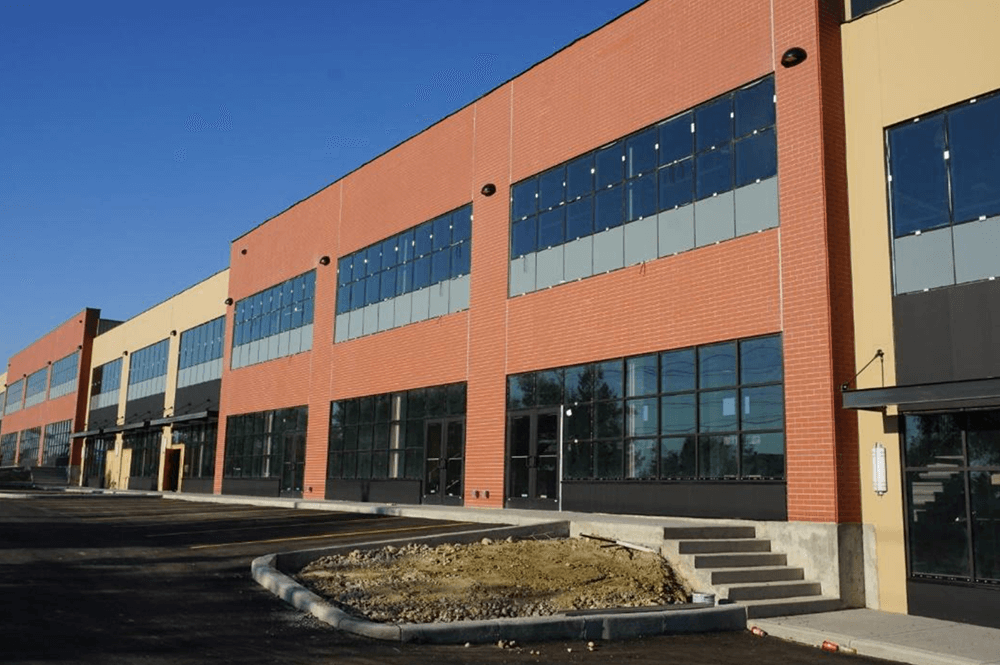
Enright Capital Ltd.
Industrial Warehouse Condos
One of Knelsen’s manufactured and installed precast insulated wall panel projects within the City of Calgary. This project features 9” wall panels with 3” insulation with a unique brick inlay using form liners during the casting process.
Project specifications:
- Building Size — 73,000 s.f. Floor Space & 16,500 s.f. Mezzanine
- General Contractor — Dawson Wallace Construction Ltd.
- Product — Precast Insulated Wall Panels and Spandrels
- Panel Specification — 9” with 3” Insulation
- Special Finish — Brick Form Liner
- Max Panel Size — H: 34’ x W: 10’
- Number of Panels — 184 Pieces
- Production Days — 35
- Installation Days — 16
- Form Liner — US Formliner (aka. Reckli)
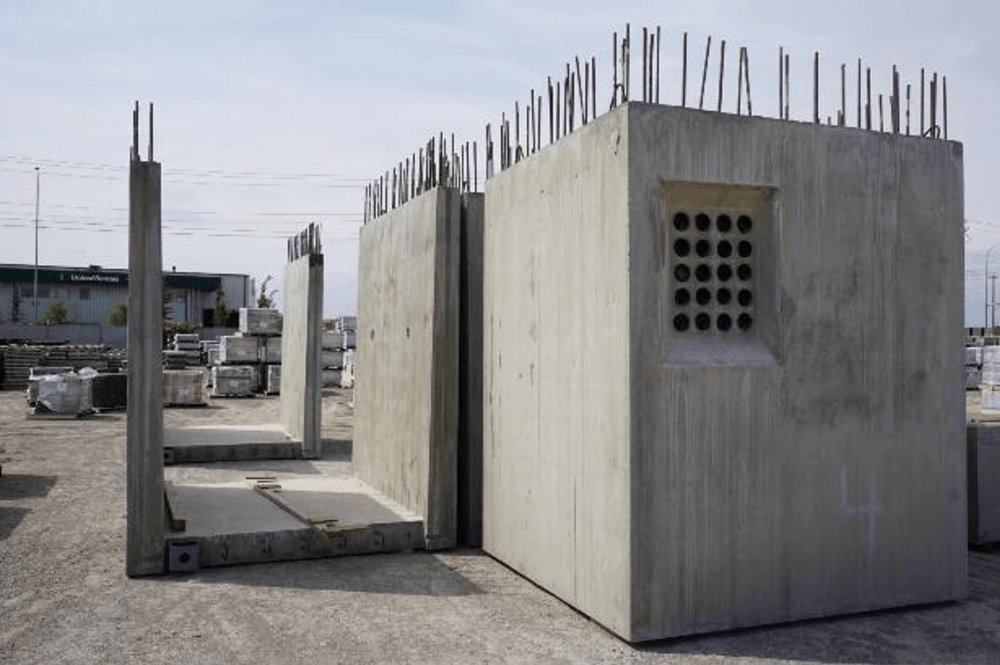
ENMAX Power Corp
Downtown Electrical Network
Downtown underground power projects continually face challenges with space and time, making turnkey solutions a welcome consideration. The Knelsen Precast Modular vault design is used under city sidewalks to house large transformers needed to power surrounding buildings. This design allows for flexibility in length, grade level, and surface finish while also clearing bridge decks, elevated guideways, and tight city streets during transport to the site. The end results are accelerated installation, reduced surface disturbance, and flexibility in surface finish.
Project specifications
- Product — Modular Vault
- Size (Ends) — L: 2.56M x W: 2.45M x H: 3.0M
- Size (Middle) — L: 2.56M x W: 2.75M x H: 3.0M
- Rebar Projection — H: 480mm
- Connection — HSS
- Ducts / Openings — as Required
- Traffic Load — 80% of CL-625
- Production Days — 4-Piece 10 Days
- Installation Days — 4 Hours
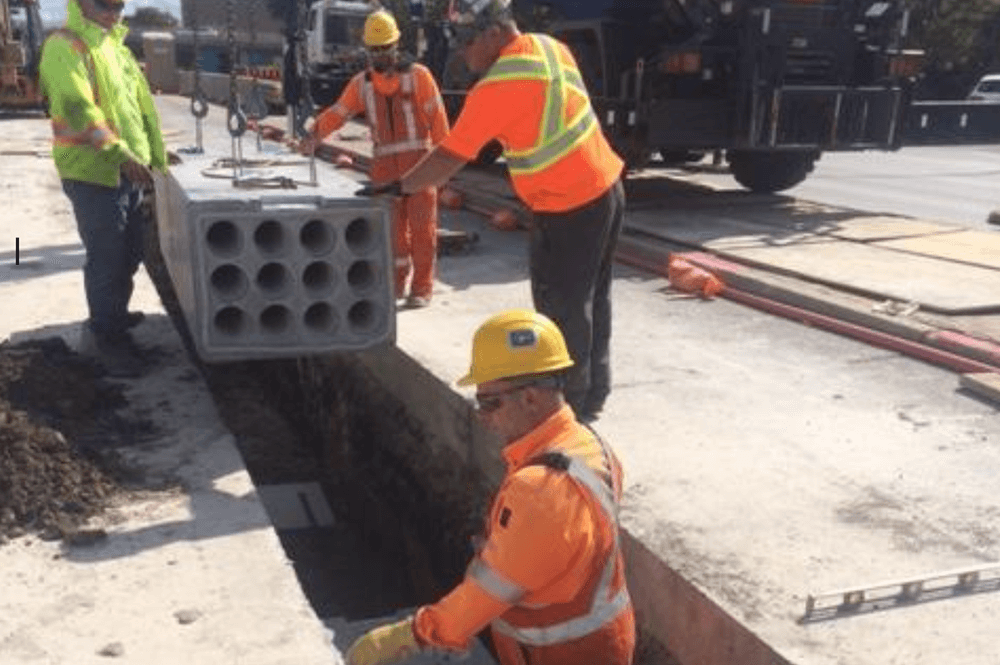
Manitoba Hydro
Underground Electrical Utility
Knelsen Precast offers a simple, fast, and effective solution to the installation of concrete-encased duct banks with the use of precast duct banks. These are generally cast in 3-meter lengths for easy handling and offered in multiple configurations—using 4, 5, 6, or 8-inch pipes. This precast solution will minimize onsite workers and traffic closures while enabling same-day excavation and backfill versus onsite rebar assembly, casting, and curing. Additionally, precast quality and in-house testing provide improved product performance and fitment on-site while also contributing to improved safety by reducing open excavation and the number of workers in the trench.
Project specifications:
- Project Type — Underground Electrical Utility
- Contractor — Manitoba Hydro
- Product — Precast Concrete Duct Bank
- Configuration — 3 x 4 (with 4-Inch DBII Duct)
- Traffic Load Rating — CL-625
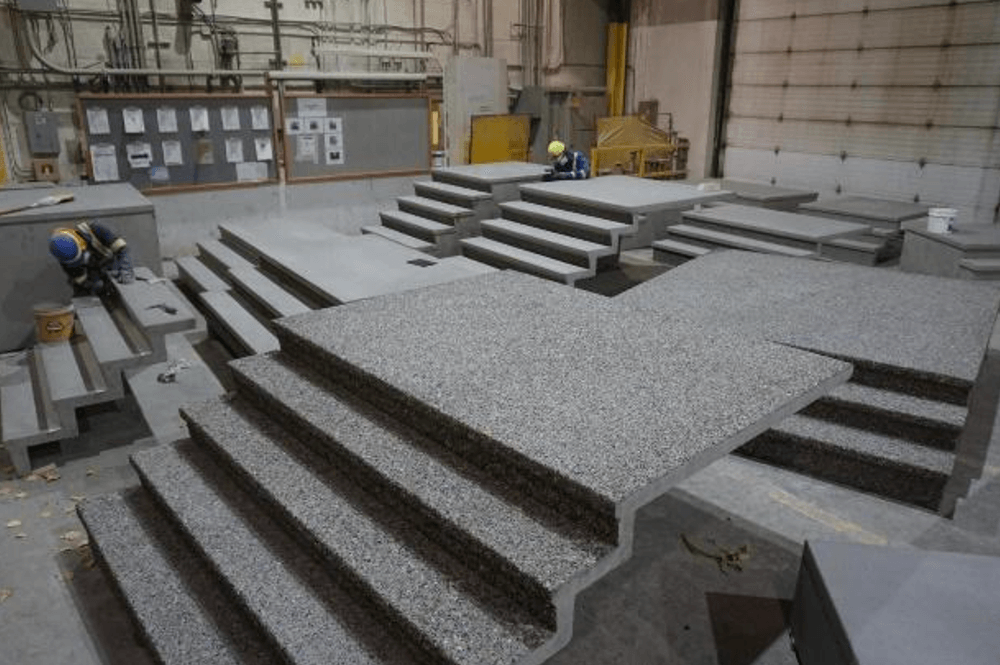
Residential Applications: Standard + Custom
Steps, Decks, Window Wells
The Knelsen Precast plant has been producing standard and custom precast steps for key developers and builders throughout Alberta for more than 20 years. Each step is cast in steel forms, producing a high-quality finish and dimensional accuracy. Our forming systems allow for flexibility in dimensions, while our in-house team delivers design considerations and drafting support to meet simple or complex project needs for a wide range of use cases.
Product specifications:
- 1 Piece Steps — 1 to 6 Rise Max (up to 16’ Wide)
- 1 Piece Stair Wells — 2 to 6 Rise Max (up to 4’ Wide)
- 1 Piece Decks — Max Dimensions: L: 13’ x W: 9’ x H: 5’
- Window Wells — Max Dimensions: L: 8’ x W: 3’ x H: 3’
- Optional Steps — Call for more information
- Surface Finishes — Etched, Exposed, Broom & Smooth
- Colours — Standard Grey or Custom
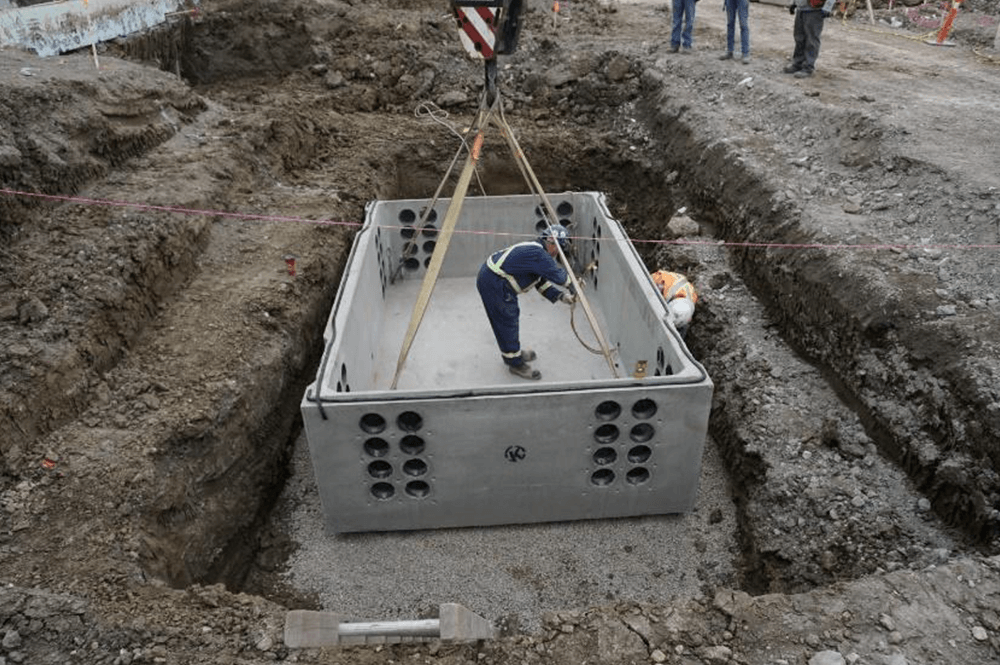
SOFINA Foods
New Process Plant
Knelsen has contributed to several key underground electrical utility projects throughout Western Canada. Most recently, our Precast Division worked on the new 30-acre, 304,000 sq. ft. plant owned and operated by SOFINA Foods in Calgary. This project required four large electrical vaults on-site, as well additional offsite vaults, to deliver power to the new plant. All vaults meet Canadian Traffic loads of CL-625, featuring 6-inch knockouts all around and providing maximum flexibility for current and future needs.
Project included:
- Product — Precast Electrical Vault
- Vault Dimensions — L: 2800mm x W: 4040mm x H 2374mm
- Duct Terminators — 152mm (6”)
- Pulling Irons — 25mm (1") Galvanized
- Concrete Mix — Sulphate Resistant Concrete
- Soil Cover — 700mm
- Traffic Load Rating — CL-625
- Production Days — 1 Vault per Day
- Set-Up/Placement — 3 Hours per Vault
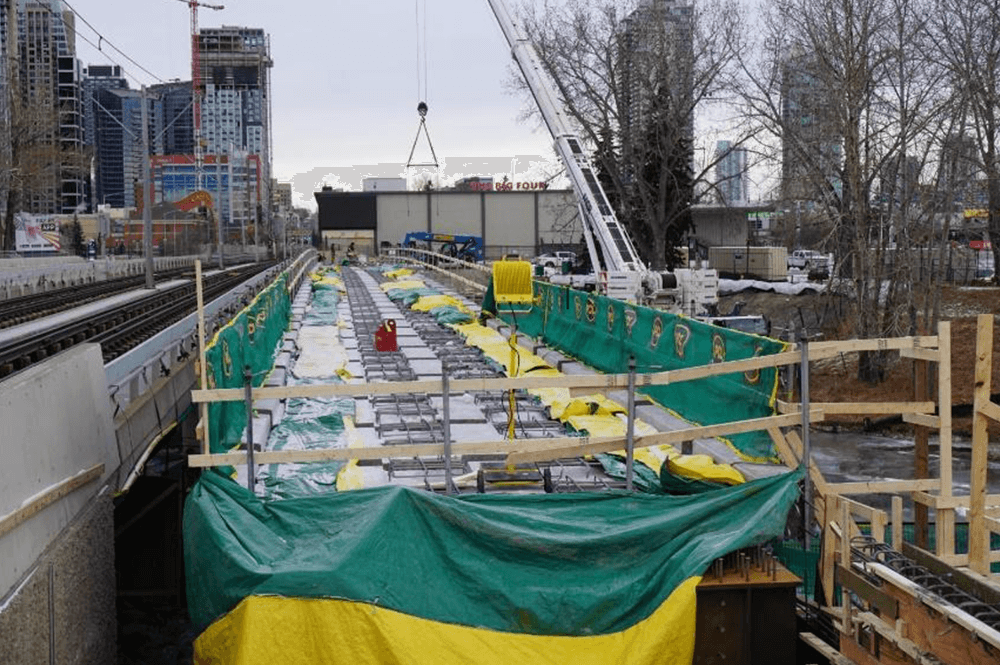
City of Calgary
LRT Bridge Deck Panels
The City of Calgary LRT bridge design called for the use of precast concrete deck panels in tandem with cast-in-place elements for accelerated construction and long-term durability. These panels were constructed off-site under controlled conditions within our precast plant and brought to the bridge site ready to be installed and connected. The benefits of using these precast full-depth bridge deck panels include high-quality durable materials, minimal on-site construction, and increased safety for construction crews.
Project specifications:
- Contractor — PCL Construction
- Product — Precast Concrete Deck Panels
- Concrete Mix — City of Calgary HPC Mix Design
- Reinforcement — Full Stainless-Steel Rebar
- Rebar Volume — 210 kg. per Cubic Meter of Concrete
- Design Feature — Offset Rebar Connection
- Piece Size — 5000mm x 2500mm x 275mm
- Piece No. — 42
- Installation — 6 Days
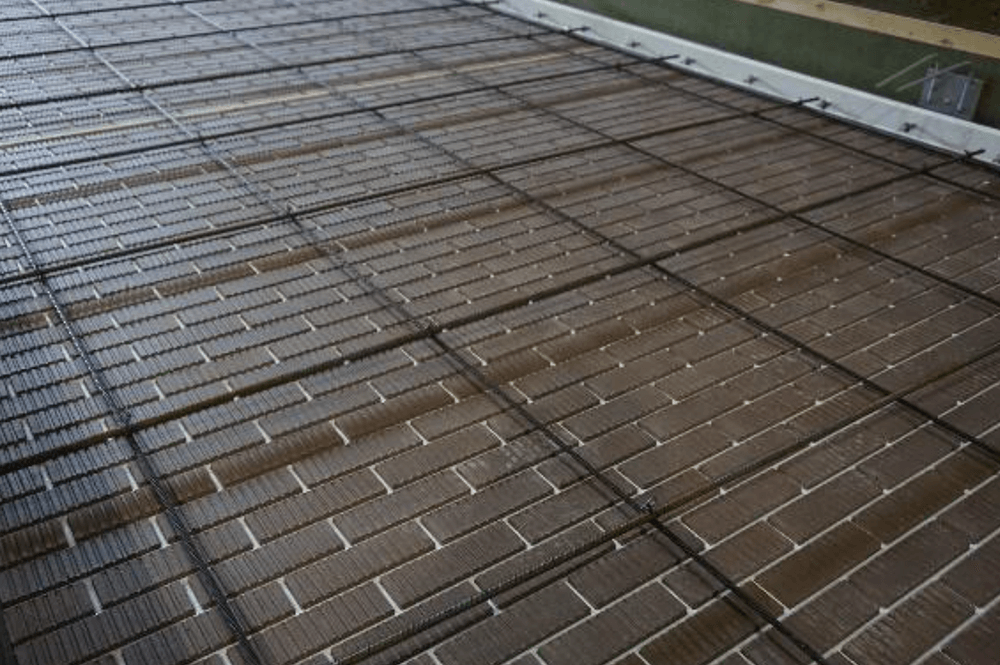
Melcor Developments
Calgary Farmers Market
Knelsen’s Precast division is proud to have been selected as the supplier of precast wall panels, featuring various architectural finishes, for the new Calgary Farmers Market building located in the northwest community of Greenwich. The new buildings will support over 70 local, family-owned businesses, including a variety of amenities.
Project specifications:
- Designer — Stantec
- Contractor — Clark Builders
- Installer — Con-Steel Ltd.
- Project Type — Commercial Retail Building
- Building Style — Recessed Facades, Arches, and Towers
- Building Size — 61,645 Sq. Ft.
- Product — Insulated Wall Panels & Spandrels
- Panel Finishes — Thin Brick, Textured, and Ribbed Panels
- Panel Specs — 10” Thickness with 4” Insulation
- Max Panel Size — H: 35.5’ x W: 10’
- Reinforcement — Prestressed
- Form Liner (Brick) — Innovative Brick Systems, LLC
- Brick Manufacturing — Summitville Tiles, Inc
- Form Liner (Text) — US Formliner
- Form Liner (Rib) — In-House
- Number of Panels — 214
- Installation Days — 18 Days
WE BUILD OPPORTUNITY:
Talk to our experts about the best product solutions for your project.

